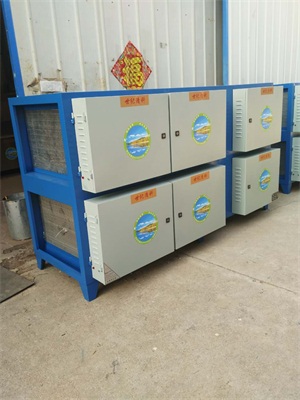酒店廚房排煙罩設(shè)計(jì)安裝方法是怎樣的呢?為了更好的使用排煙罩進(jìn)行日產(chǎn)生活或者工作,就應(yīng)該對此有一個(gè)充足的了解,下面
濟(jì)南排煙罩廠家為您講講這個(gè)問題。
What is the design and installation method of smoke exhaust hood in hotel kitchen? In order to better use the smoke hood for daily life or work, you should have a sufficient understanding of this. The following Jinan smoke hood manufacturer will tell you about this problem.
1、廚房排煙罩安裝的墻體,它的構(gòu)造和材料都應(yīng)該要有足夠的強(qiáng)度。排煙管、風(fēng)管的外墻開口,可采用砌筑預(yù)制帶洞混凝土塊或預(yù)埋鋼管留洞方式。保溫墻(好要用空心磚)與正常墻壁的安裝方法一樣,如果墻面不夠結(jié)實(shí)的話,那么就要用木板或其他材料進(jìn)行加固。
1. The structure and material of the wall where the kitchen smoke hood is installed should have sufficient strength. The external wall openings of smoke exhaust pipes and air ducts can be built with precast concrete blocks with holes or embedded steel pipes. The installation method of thermal insulation wall (good hollow brick) is the same as that of normal wall. If the wall is not strong enough, it should be reinforced with wood or other materials.
2、廚房排煙罩安裝的煙管直接穿過外墻室外,應(yīng)該在室外排氣口設(shè)置防止污染環(huán)境和避風(fēng)的構(gòu)件。共用豎向煙道連接的吸油煙機(jī),它的豎向煙道的斷面應(yīng)根據(jù)所負(fù)擔(dān)的排氣量計(jì)算確定。
2. The smoke pipe installed in the kitchen smoke exhaust hood directly passes through the outer wall to the outside, and the outdoor exhaust outlet shall be provided with components to prevent environmental pollution and avoid wind. For the range hood connected by the common vertical flue, the cross-section of its vertical flue shall be determined according to the exhaust volume.
3、廚房排煙罩安裝頂吸式的安裝高度應(yīng)該在燃?xì)鉅t灶上方少65厘米的地方,在65-75厘米之間是比較合適的。
3. The installation height of the top suction type of the kitchen smoke hood should be at least 65cm above the gas stove, and it is more appropriate to install it between 65-75cm.

在頂棚里面預(yù)埋直徑160MM的PCV管,放在煙機(jī)設(shè)計(jì)位置的上方。在吊柜頂部與廚房頂棚之間的空隙走,吊柜前面需要設(shè)計(jì)封板遮擋。在煙機(jī)二層擋板后面直接走背墻,這樣的一半是別墅才能實(shí)現(xiàn)。
A PCV pipe with a diameter of 160mm is embedded in the ceiling and placed above the design position of the smoke machine. Walk in the gap between the top of the hanging cabinet and the kitchen ceiling, and the front of the hanging cabinet needs to be covered by a sealing plate. Go directly behind the baffle on the second floor of the smoke machine to the back wall, which can only be realized by villas.
老式房子,沒用公用煙道的,煙機(jī)在飄窗上,煙機(jī)管走窗戶玻璃。廚房高度吊頂后低于2300,種第二種方法無法實(shí)現(xiàn),煙機(jī)管在吊柜里穿過吊柜側(cè)板進(jìn)入共用煙道煙機(jī)煙道的的設(shè)計(jì)直接影響到煙機(jī)的排煙效果和整體廚房外觀的效果,建議采用、第二種方式。
In old-fashioned houses, there is no common flue. The smoke machine is on the window, and the smoke tube is on the window glass. The height of the kitchen is lower than 2300 after the ceiling. The first and second methods can not be realized. The flue gas pipe passes through the side plate of the hanging cabinet in the hanging cabinet and enters the common flue. The design of the flue gas duct directly affects the smoke exhaust effect of the flue gas machine and the overall appearance of the kitchen. It is recommended to adopt the first and second methods.
This is the information that Xiaobian brought to you today. If you still want to know more about smoke hoods, please follow our website http://youbaidu.net , to provide you with new information!
上一篇:購買油煙凈化器時(shí)考慮與凈化效率
下一篇:廚房排煙管道出現(xiàn)破損可以這樣解決



