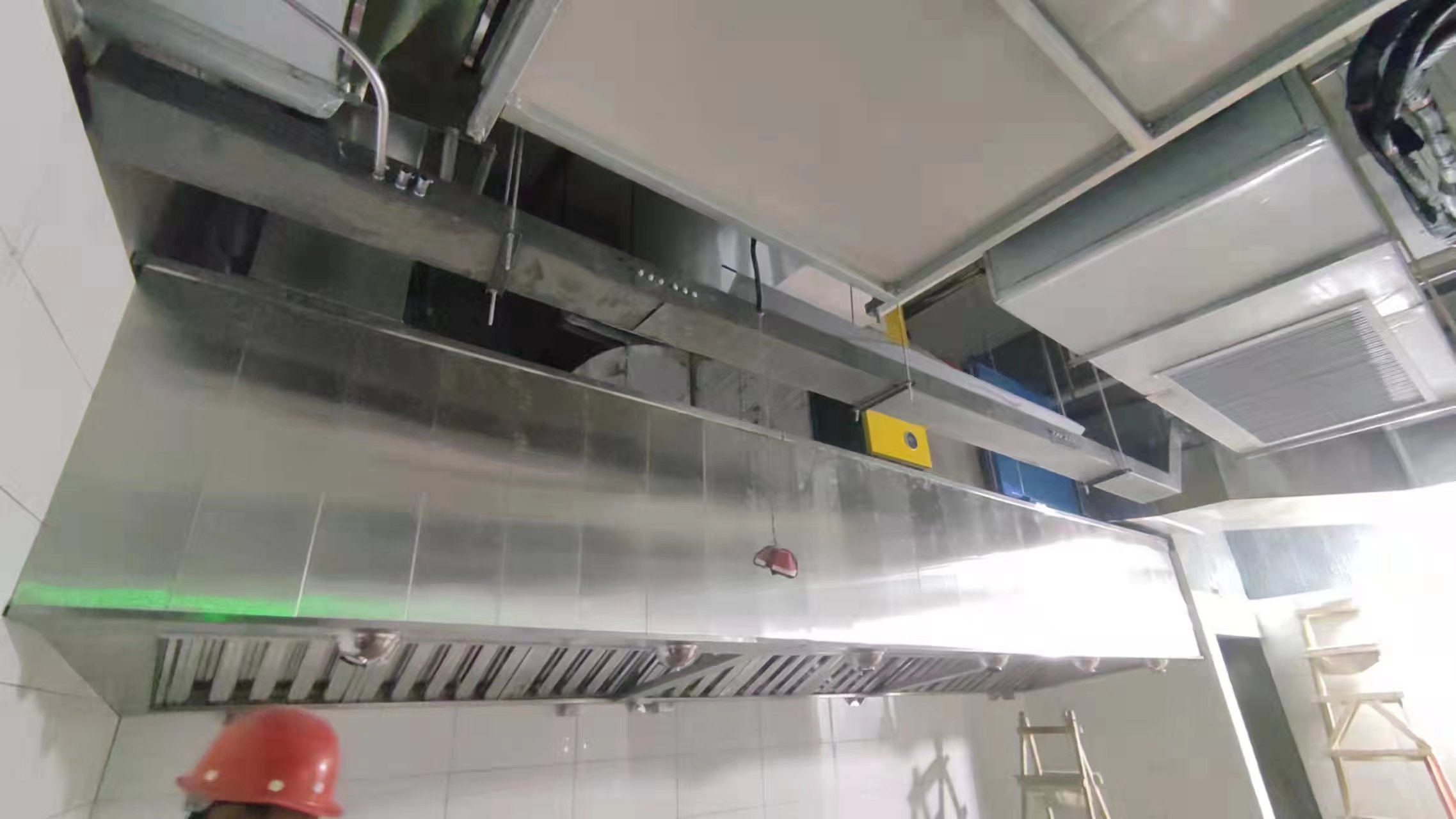通過吊頂端來接入廚房排煙管道
Connect to the kitchen exhaust duct through the ceiling end
吊頂端來接入廚房排煙管道方式的在于:不用對煙道口和墻壁的距離進(jìn)行考慮,這樣就有效的避免排煙管道距離大于吊柜的進(jìn)深出現(xiàn)安裝上的問題,在安裝的時候需要多以留意:
The method of connecting the ceiling end to the kitchen smoke exhaust duct is that the distance between the flue outlet and the wall does not need to be considered, which effectively avoids installation problems caused by the distance of the smoke exhaust duct being greater than the depth of the ceiling cabinet. When installing, it is necessary to pay more attention to:
要檢查煙道口的吊頂安裝條件:由于吊頂需要進(jìn)行下移,所以要考慮上部預(yù)留的空間和位置是否具備安裝的條件;
To check the installation conditions of the suspended ceiling at the flue outlet: as the suspended ceiling needs to be moved downwards, it is necessary to consider whether the reserved space and position on the upper part meet the installation conditions;
(2)預(yù)埋排煙管道時可能會有縫隙,要注意封閉好,以保證管道不會脫落
(2) There may be gaps when embedding smoke exhaust pipes, so it is important to seal them properly to ensure that the pipes do not fall off

廚房排煙管道可以采用吊柜柜體進(jìn)入設(shè)置
The kitchen smoke exhaust duct can be set up using a ceiling cabinet body for entry
這種方法是一種很常見的廚房排煙管道布置方法,并且需要用到的管道也比較少,不過我們在使用這種方法的時候,還是有一些事情需要注意的:
This method is a very common method for arranging kitchen exhaust ducts, and requires relatively few ducts. However, there are still some things to pay attention to when using this method:
直徑為2000-2200mm,那么煙道口外沿與墻的距離好不超過250mm,這樣才能保證安裝完吊柜后,廚房排煙管道在煤氣表煤氣管道前能有足夠的空間引走
If the diameter is 2000-2200mm, the distance between the outer edge of the flue opening and the wall should not exceed 250mm, so as to ensure that after the installation of the hanging cabinet, there is enough space for the kitchen smoke exhaust pipeline to be led away in front of the gas meter gas pipeline
相對于歐式抽油煙機(jī)來說,這種布置方式與中式抽油煙機(jī)更搭。因為中式煙機(jī)的上部通常都有吊柜柜體,而歐式煙機(jī)上部通常不做柜體,所以通常不存在引走管道的空間。
Compared to European range hoods, this arrangement is more suitable for Chinese range hoods. Because the upper part of Chinese cigarette smoke machines usually has a hanging cabinet body, while the upper part of European cigarette smoke machines usually does not have a cabinet body, there is usually no space for pipes to be led.
采用吊頂與吊柜間的空間來接入排煙管道
Use the space between the ceiling and the cabinet to connect to the smoke exhaust duct
此類排煙管道設(shè)置方法,是適用吊頂緊貼廚房頂部戶型裝修,這種形式主要是采用吊柜頂部和吊頂之間的空檔橫向引走排煙管道,在設(shè)置時應(yīng)該主要這樣的幾點
The installation method of this type of smoke exhaust duct is suitable for the decoration of the kitchen with the ceiling tightly attached to the top of the kitchen. This form mainly uses the gap between the top of the cabinet and the ceiling to horizontally lead the smoke exhaust duct. When setting, the following should be the main points
廚房排煙管道煙道口的位置必須高于吊柜的頂部,要確保吊頂與吊柜之間有足夠的空間
The position of the smoke exhaust duct outlet in the kitchen must be higher than the top of the ceiling cabinet to ensure sufficient space between the ceiling and the cabinet
煙道口外部與墻面的距離不能超過吊柜柜體的進(jìn)深,因為吊柜安裝完畢后需要用封頂板將排煙管道封住,如果距離不夠操作不方便
The distance between the outside of the flue outlet and the wall surface should not exceed the depth of the ceiling cabinet body, because after the installation of the ceiling cabinet, it is necessary to use a sealing plate to seal the exhaust pipe. If the distance is not enough, it is inconvenient to operate
This article provides assistance from Jinan kitchen smoke exhaust. For more related content, please click http://youbaidu.net I hope this article can be helpful to you. Thank you for reading!
上一篇:濟(jì)南廚房排煙通風(fēng)管道哪些要保留?
下一篇:鍍鋅螺旋風(fēng)管加工怎么預(yù)防噪音?



